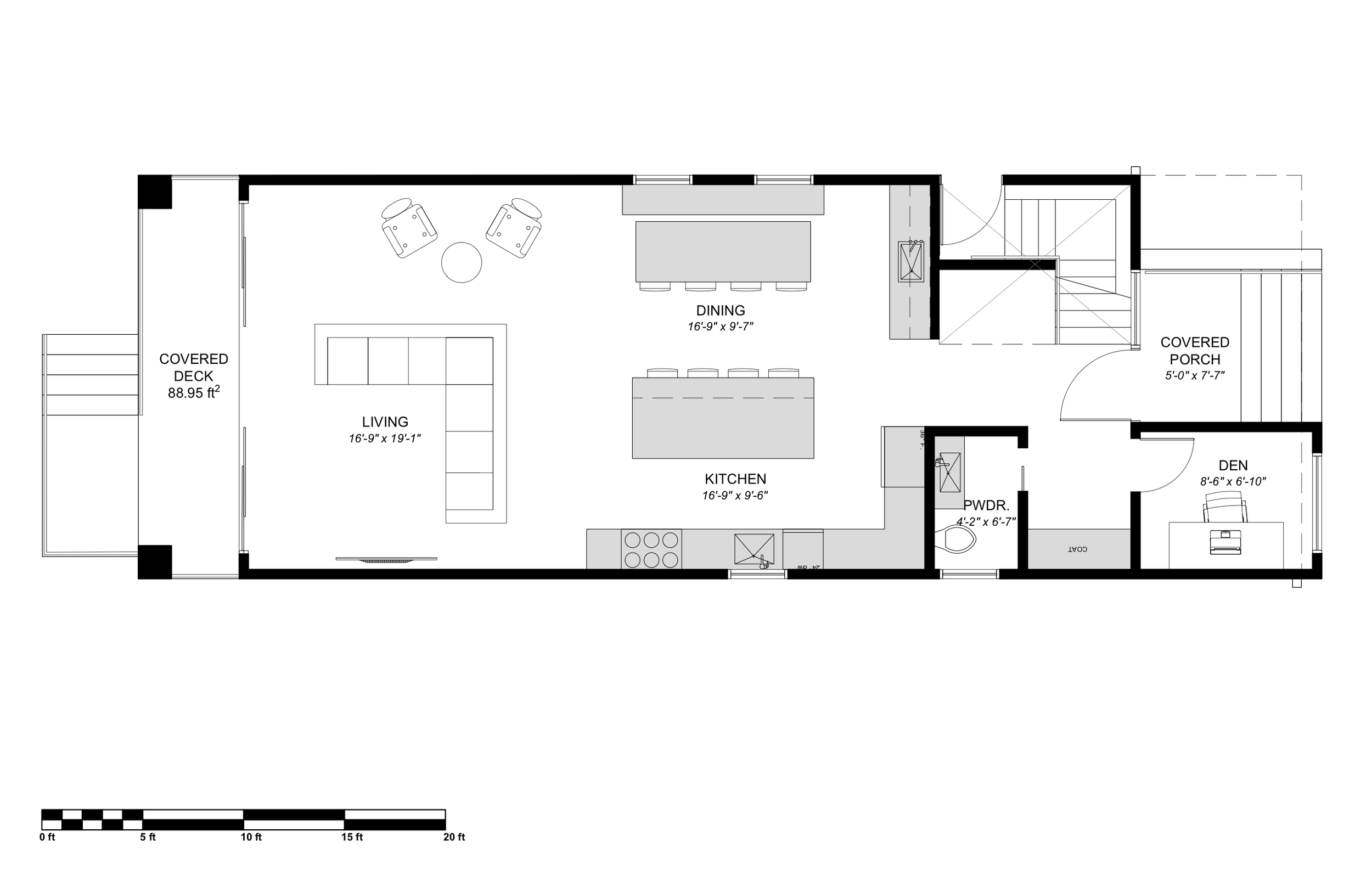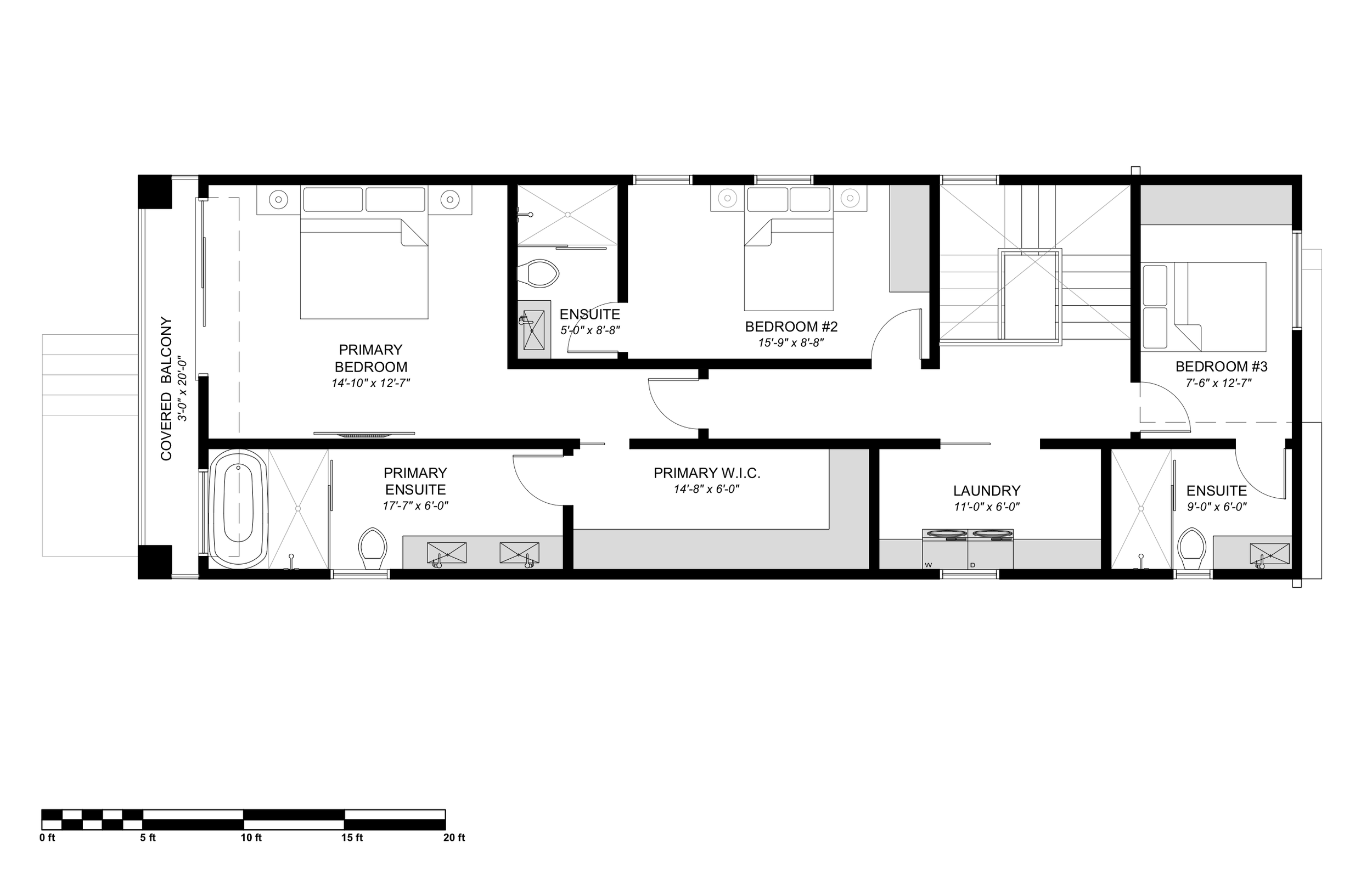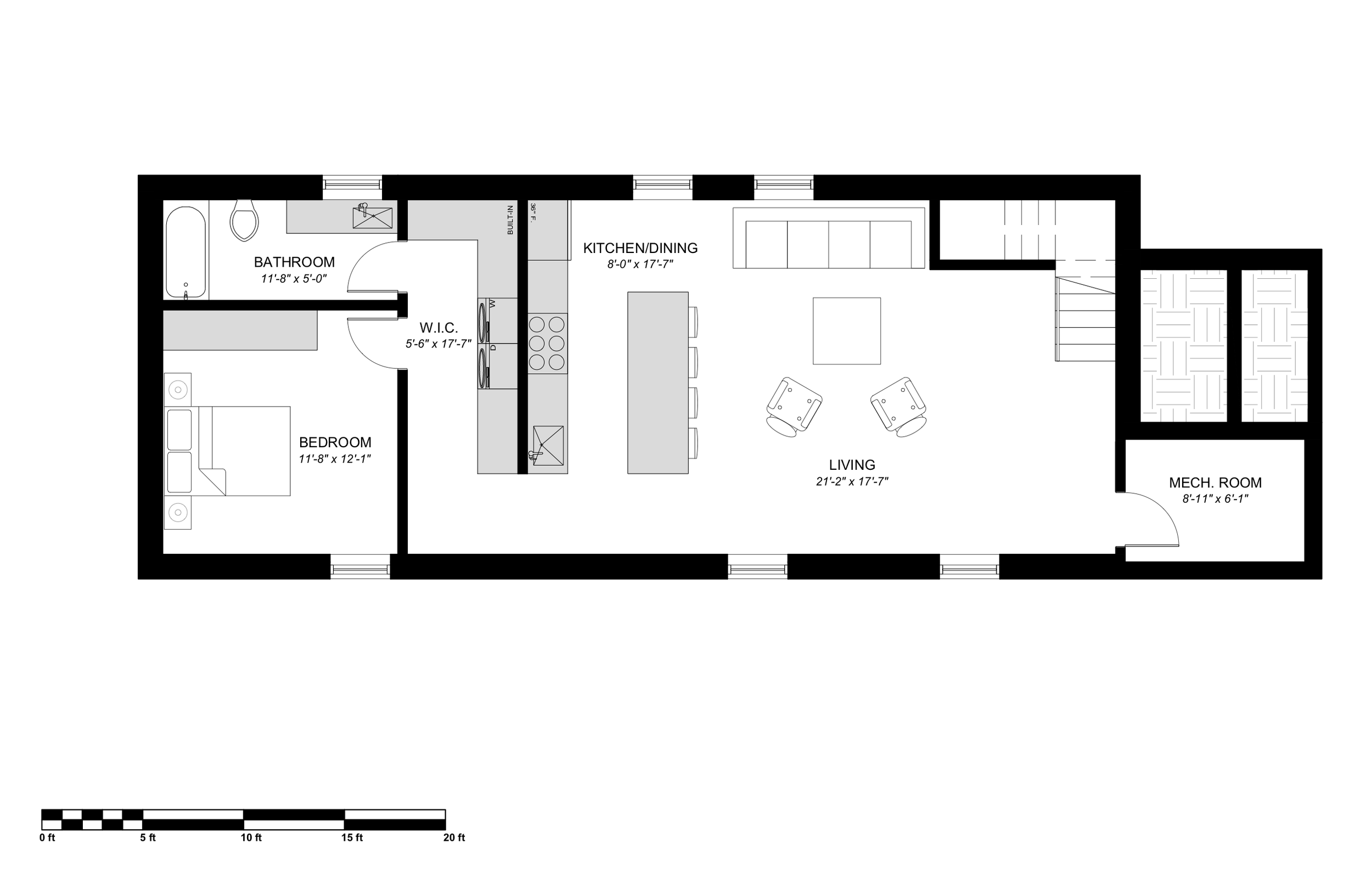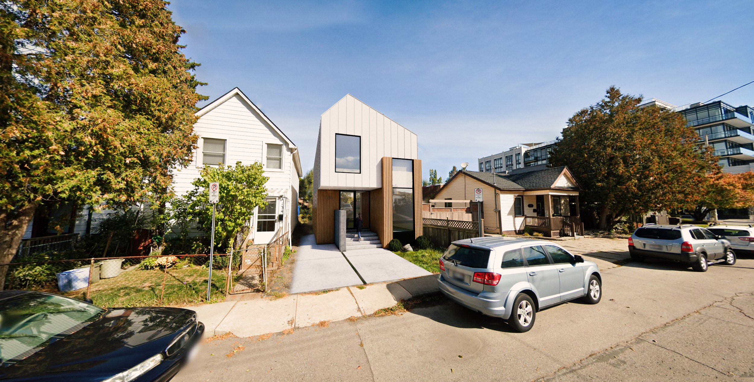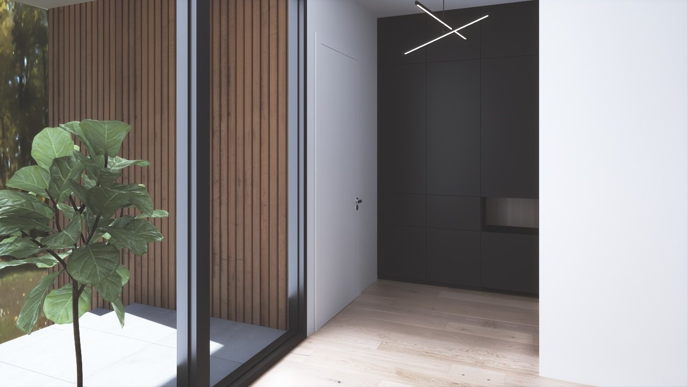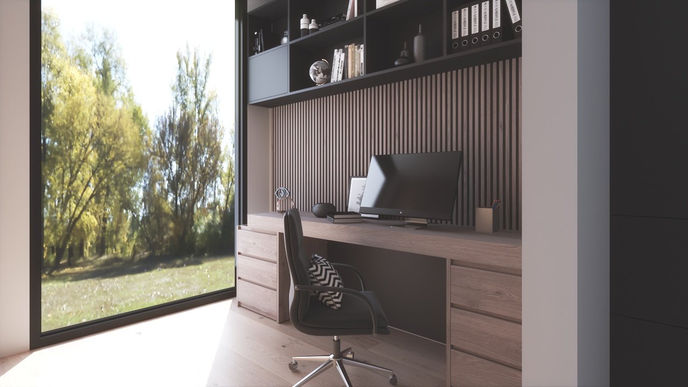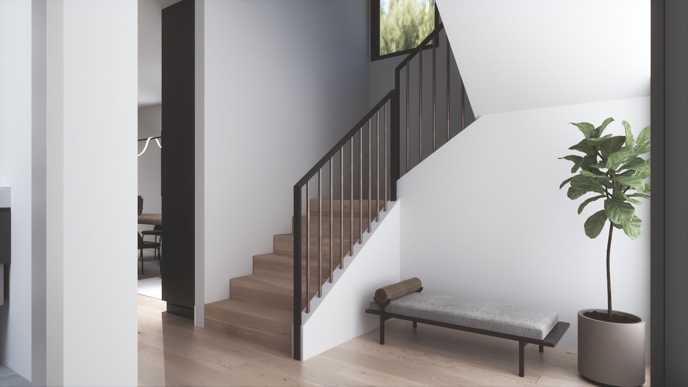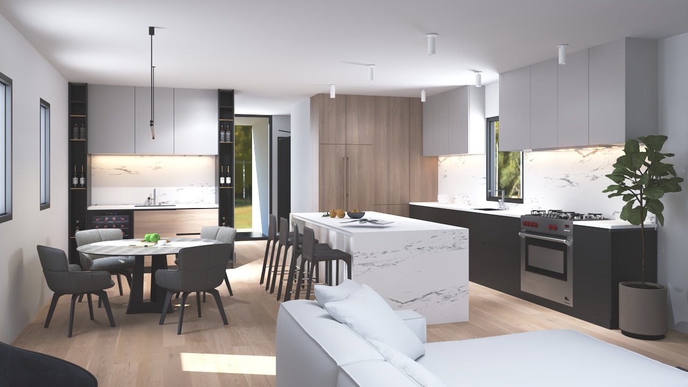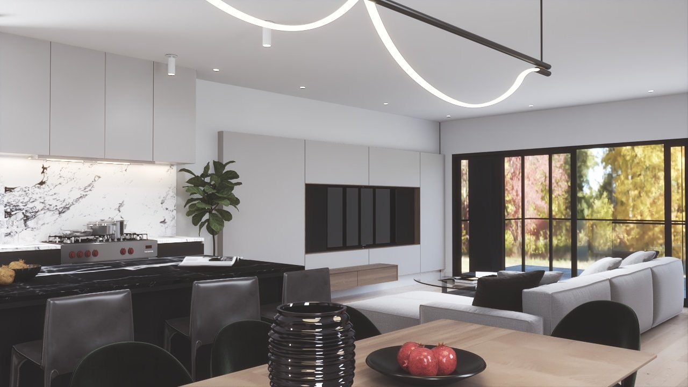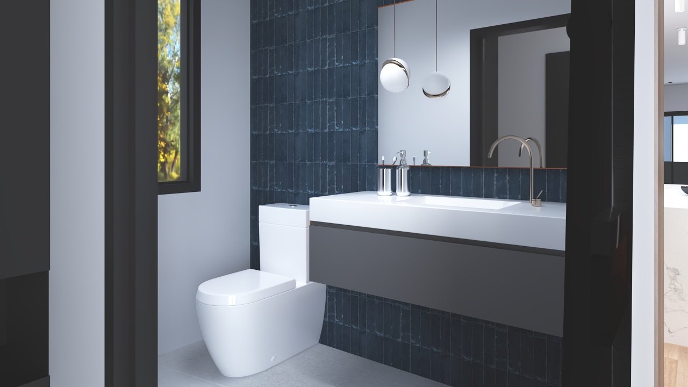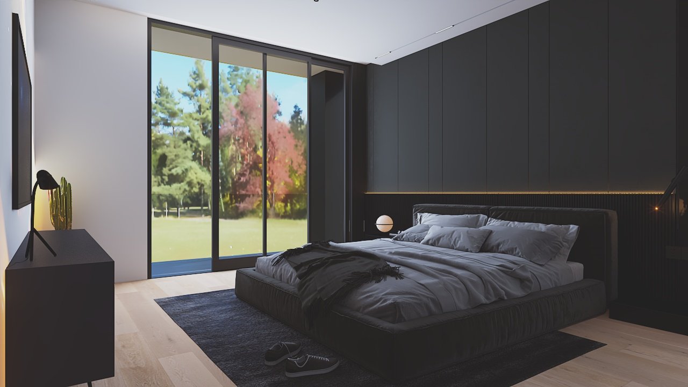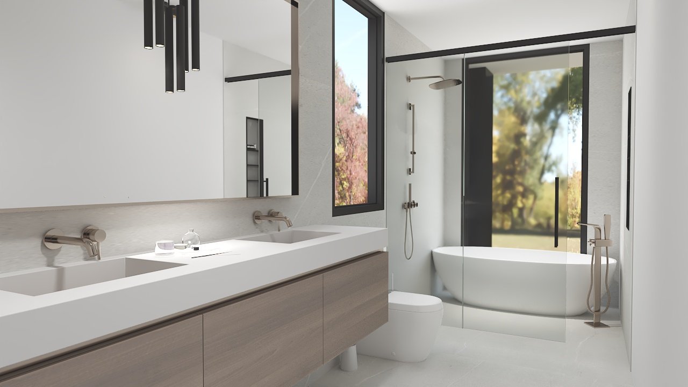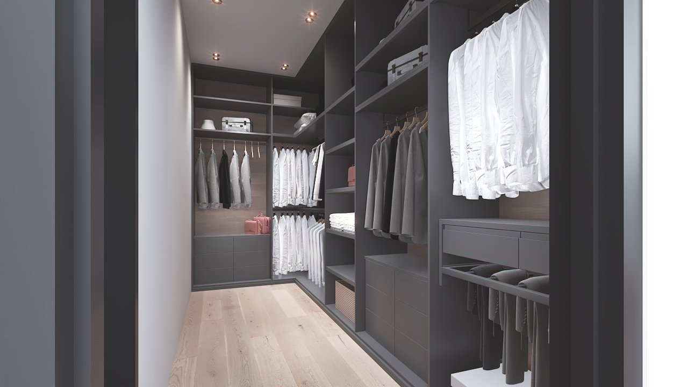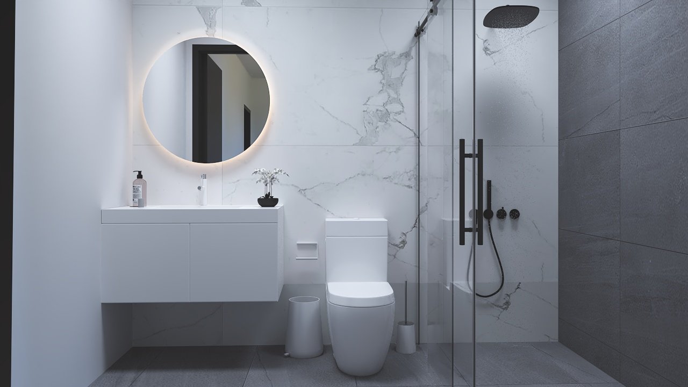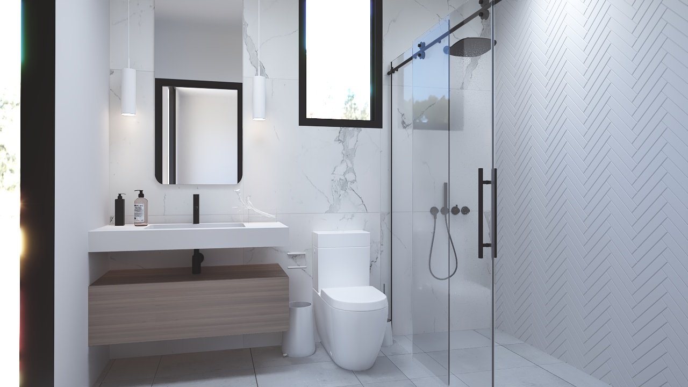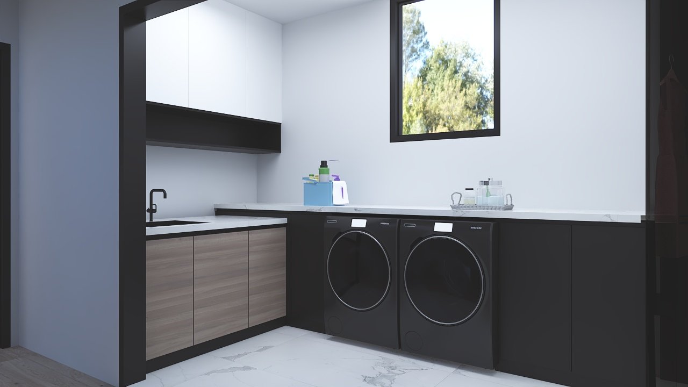132 Canada Street, Hamilton
2086 SF - 3 beds, 4 baths - 28 x 100 ft lot
Designed by SMPL Design Studio, this urban modern home strikes the perfect balance of efficient design with comfortable living. Sitting on a 28’ x 100’ lot, the home boasts over 2,000 SF of open concept living. Nine foot ceilings throughout are a key design element giving the home an expansive feeling, complemented by oversized window openings to shower the space in natural light. The main floor includes a den with floor to ceiling glass overlooking the front yard and streetscape. Pass through to the open concept kitchen and family room perfectly suited for large get-togethers with family and friends. Walkout to a covered patio spanning the width of the home and enjoy a cocktail in the privacy of your large backyard.

